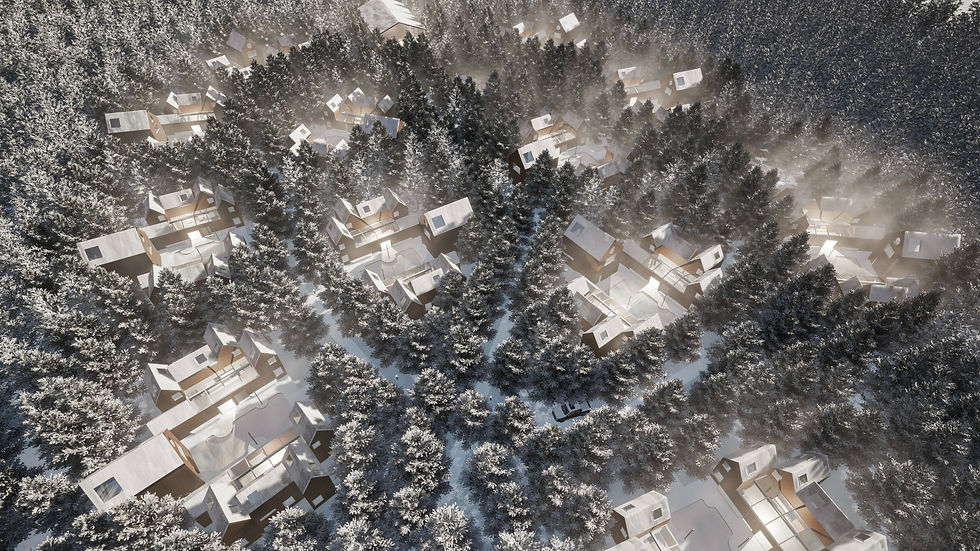
Hexenhaus.
Hexenhaus aspires to establish an active and inspiring boarding school for children and teenagers. The school comprises of several smaller, village-like living communities, each consisting of two shared living areas for students, a house for the teacher and their family, and a versatile sandpit that can be utilized by all age groups for play or sports.
In addition to the main village, the school features various other buildings, all seamlessly blending in with the rest of the school through their consistent design and adherence to traditional local architecture. The grand canteen serves as a central gathering place for students and teachers to dine and socialize. The bike and ski rental encourage students to explore the natural surroundings, while the workshop strikes a balance between learning, sports, and craftsmanship.
This project is characterized by its attention to small but thoughtful details, such as the beam holding up the glass roof that doubles as a lighting unit, and the deliberate placement of each village to create the illusion of a lone village nestled in the midst of a dense forest.
Contributing: Zoe Nike Bialek (@zoebialek) / Samuel O'Shaugnessy (@sxm__05)



